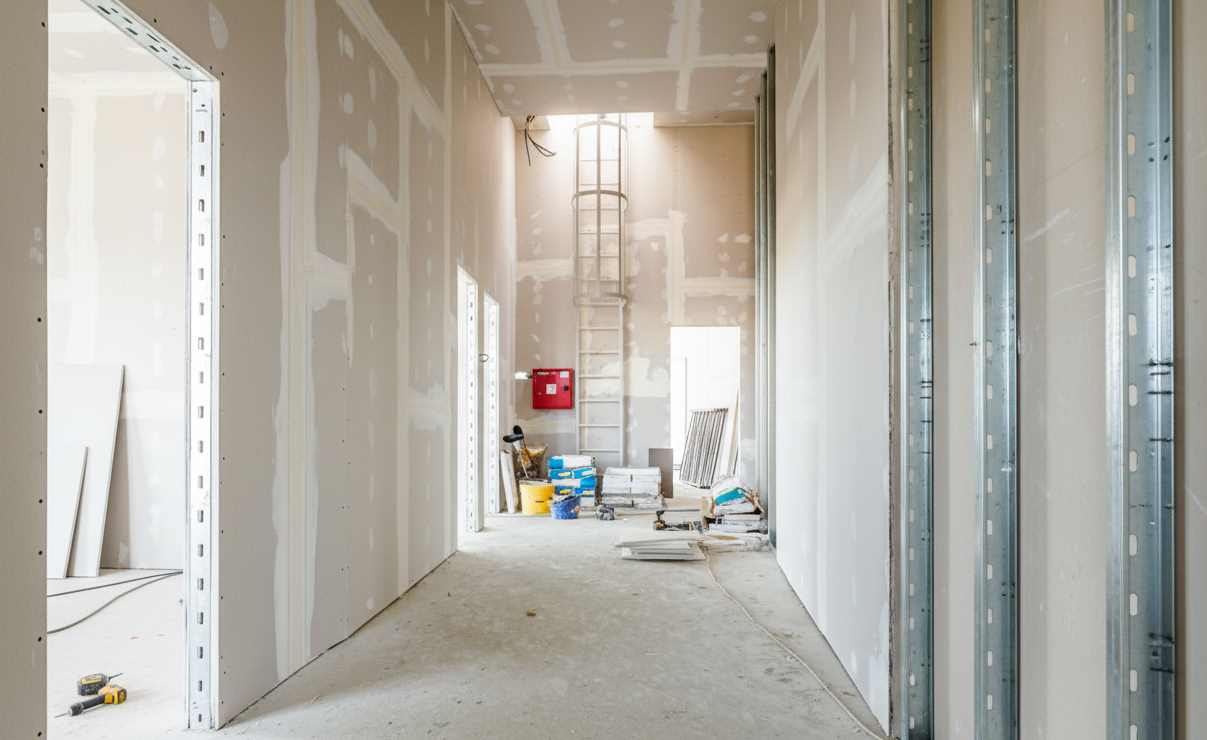This method statement for Drywall Partition outlines the detailed procedure, materials, tools, and quality control measures required to install drywall partitions safely, accurately, and in compliance with project specifications. It is intended to guide the workforce through all stages of the work—from marking and framing to boarding, joint treatment, and final inspection—ensuring consistency, safety, and high workmanship standards.
A drywall partition system offers a fast, efficient, and flexible solution for dividing interior space without the weight and disruption of traditional masonry walls. Constructed using light-gauge metal framing and gypsum boards, it provides a reliable structure that is fire-resistant, acoustically effective, and easily finished to a smooth, paint-ready surface.
1. Purpose
The purpose of this work method statement for Drywall partition is to establish the procedure for “Dry Wall Gypsum Partition” and provide proper supervision to ensure that quality control is exercised properly at the XXXX Project. The documentation will apply to all Engineers, Workmen, QC personnel and other concerned persons associated with the work.
This procedure shall apply to all Engineers, Supervisors, Workmen, Quality Control personnel, and other concerned staff involved in the execution of “Dry Wall Gypsum Partition.”
2. Scope of work
The scope covers the work method for surface preparation & supervision of “Dry Wall Gypsum Partition”.XXXX projects.
The scope of work consists of:
• Storage of materials
• Setting out and Survey works
• Installation of Gypsum Drywall Partitions.

3. References
- Contract Specifications/ BOQ Item No: 7.01(a-h)
- Approved GFC Drawings
- Conforming IS 277 and IS 15961 for Framing components
- Conforming IS 8183 for Rockwool
- Conforming IS 2095-1996 part 1 for Gypsum board
- MSDS
- HIRA
4. Tools & Equipment
• Drywall T-square
• Self-levelling laser
• Cutting Machine
• Trowel
• Board Cutter
• Cordless drill
• Sanding pad
• Measurement tape
• Hammer
5. Materials
i) Gypsum board used for partition is of approved make and conforms to IS 2095-part 1 (1996) as per BOQ /specification.
ii) GI framing material use or partition is of approved make and conforms to IS 513 & ASTM A-792-2010 as per BOQ /specification.
iii) Infill insulation used in the partition is of approved make and has a density of 48-50 kg/m3 as per the BOQ specification.
iv) Jointing Compound use for filling work should be of approved make and conforming to ASTM C475.
6. Material delivery and storage
i) Transport the Gypsum board, GI framing material, Infill insulation and Jointing compound in such a manner that the material is adequately protected during its movement. The material shall be handled in a manner that prevents any damage. Damaged material will be rejected and shall not be used in the work.
ii) Partition material shall be stockpiled on planks or other supports free from contact with the ground.
iii) All Partition material shall be delivered as per the project requirements and must be stored in a designated area allotted for the same.
iv) Material shall be stored in such a way that the least effort/ distance to shift the material to the required location.
7. Manpower
Project Engineer, Site Engineers, Supervisors, Foremen, and helpers.
8. Safety Precautions
Only trained professionals should handle the activity.
Ensure that material handling/stacking shall be done in a proper manner.
Use of PPEs like Safety Jacket, helmet and Safety shoes.
Use safety belts while working on height.
9. Responsibility
The Project Manager/Construction Manager shall be responsible for the overall implementation of this procedure.
10. Preconstruction requirements:
i) Shop drawings: Shop drawings that are approved, stamped for GFC by all the concerned parties for architectural floor plans, Doors and windows schedule, MEP services and typical details must be available before proceeding with the construction.
ii) All the workers will be provided training and induction on all the important points that is to be followed as per this method statement. This will prevent bad quality of work.
Remaining Sections
11. Work procedure: – Site Preparation/ Inspection
12. Wall Partition Marking
13. Fixing Floor and Ceiling Channel
14. Fixing C Stud
15. Openings for Doors and Windows
16. Fixing the Nogging Channel
17. Installing Rockwool
18. Installing Gypsum Board
19. Providing Edge Beed and Shadow line
20. Finishing Joints
21. Verification Records




